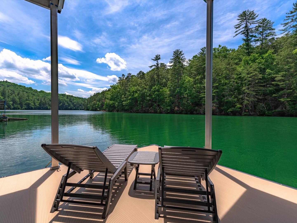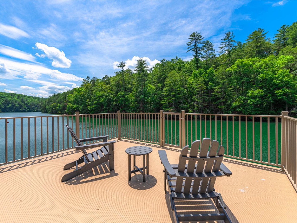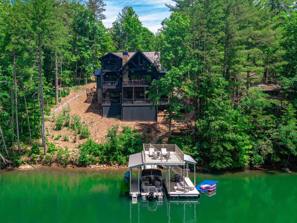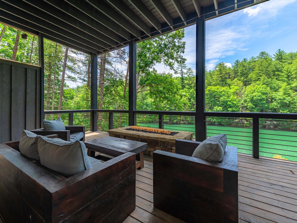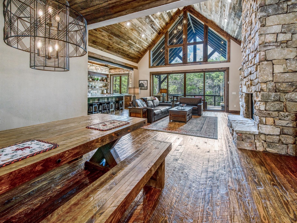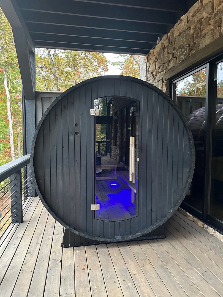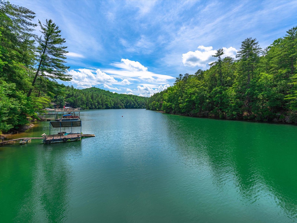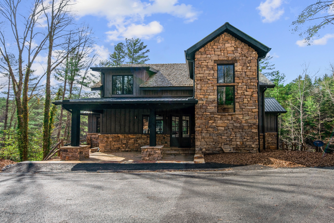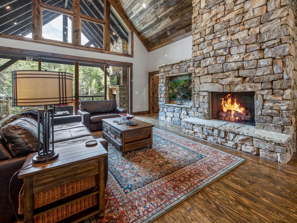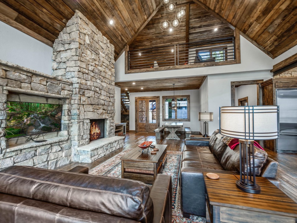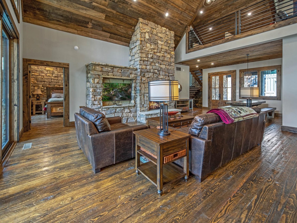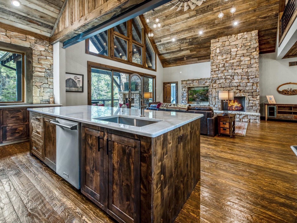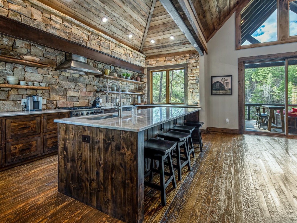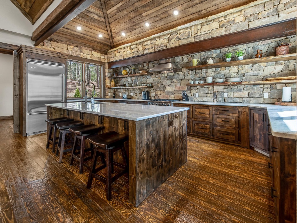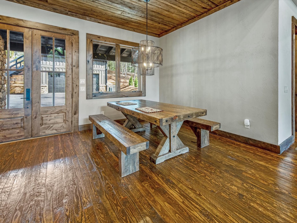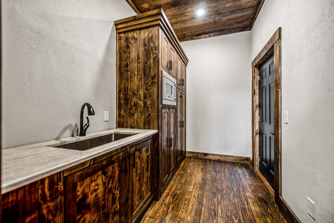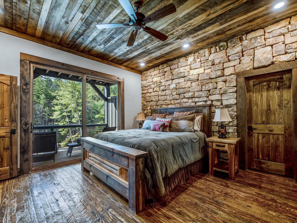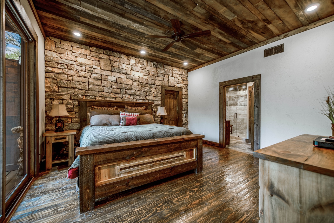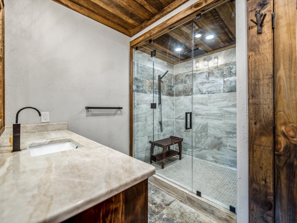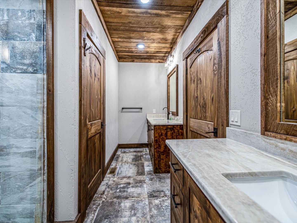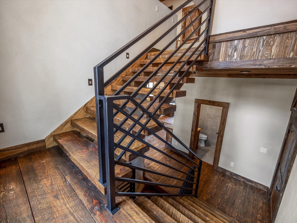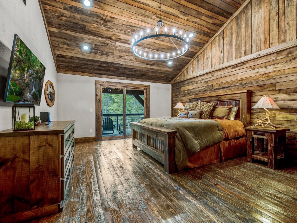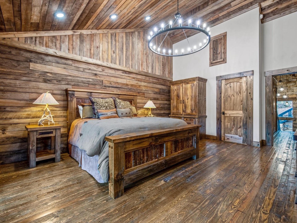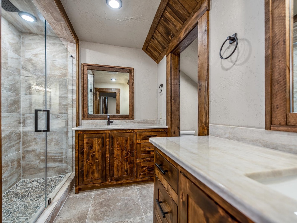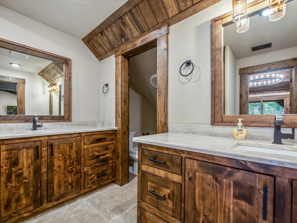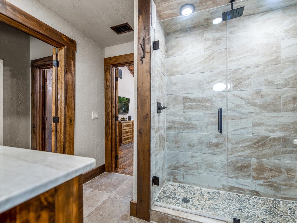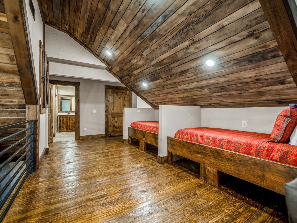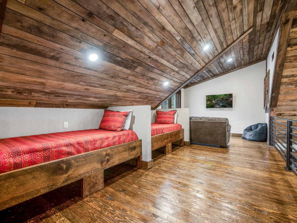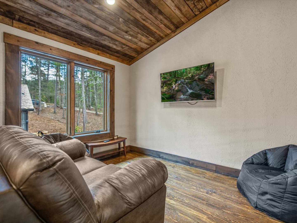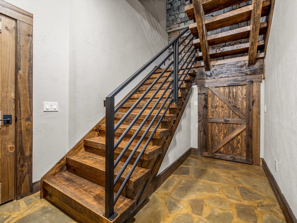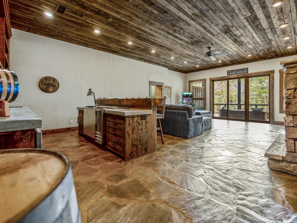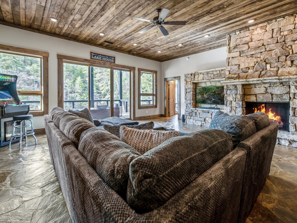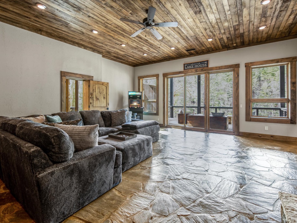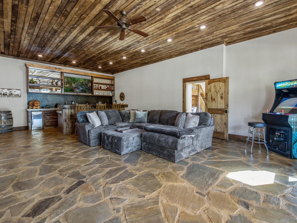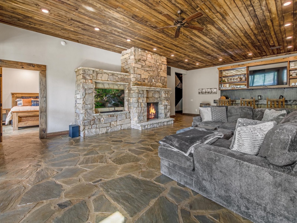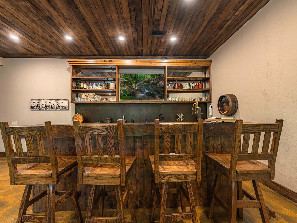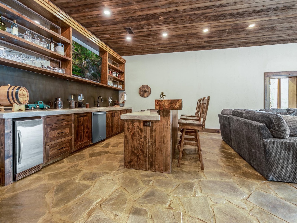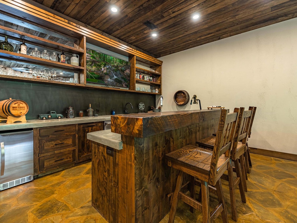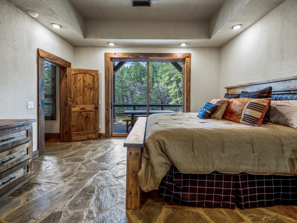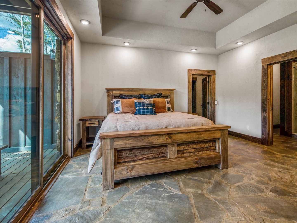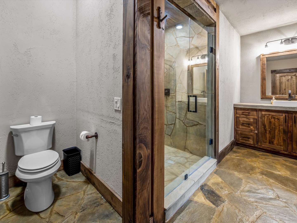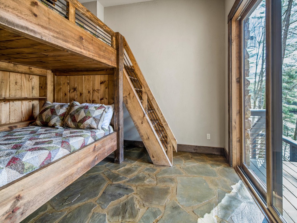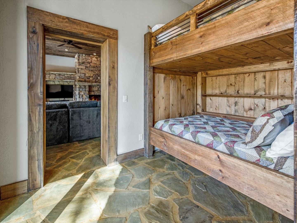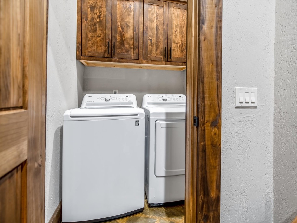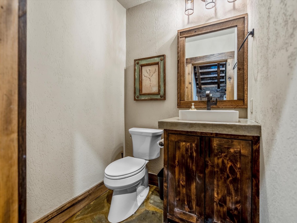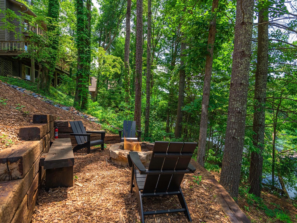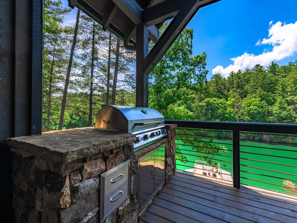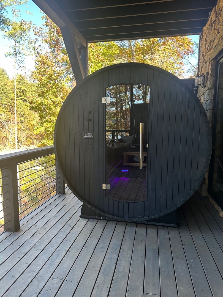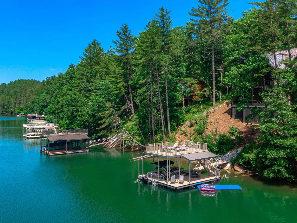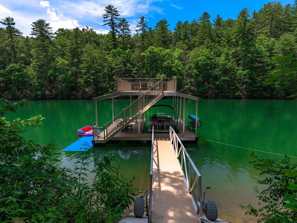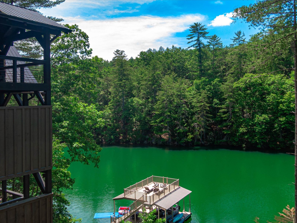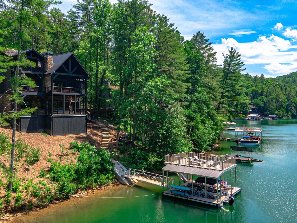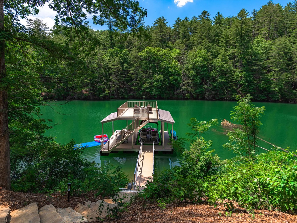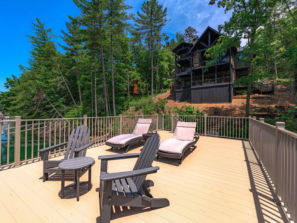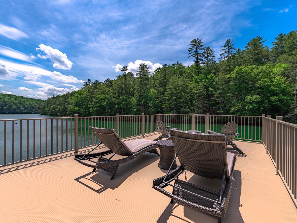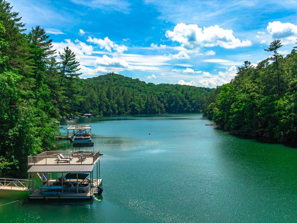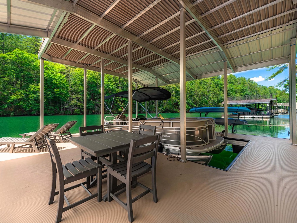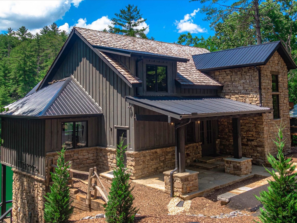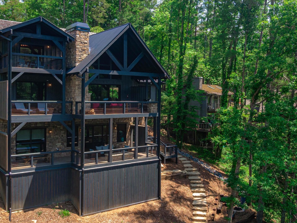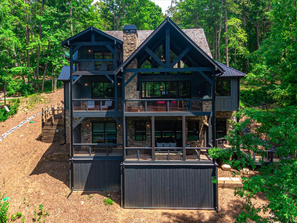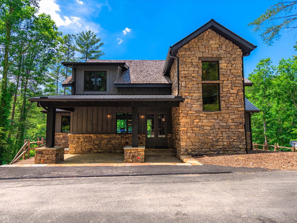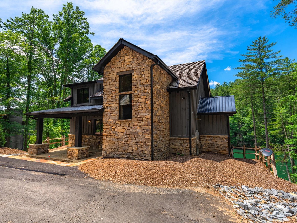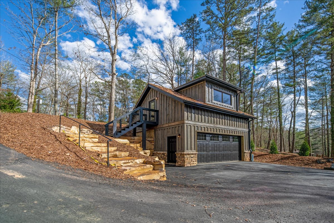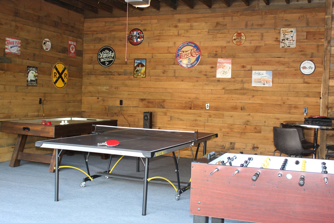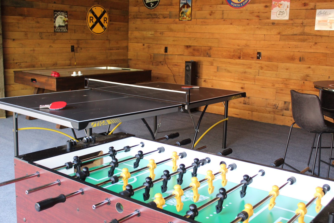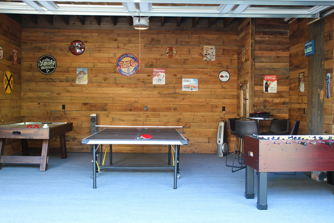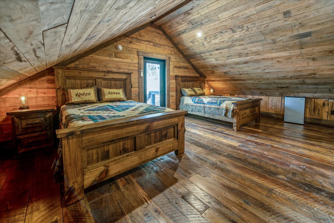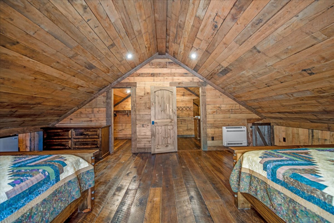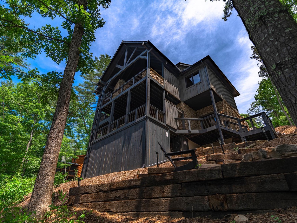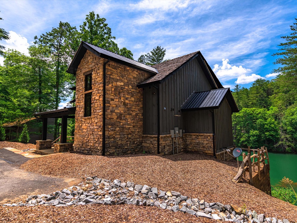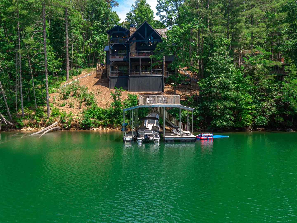Misty Trail Lakehouse - Lakefront Cabin
Custom Built Lakeside Luxury Home, Private Dock, Game Room, Outdoor Firepit, Sauna - Morganton, GA
-
Misty Trail Lakehouse - Lakefront Sun Lounge Chairs
-
Misty Trail Lakehouse - Dock with Sundeck
-
Misty Trail Lakehouse - Aerial View of Private Dock
-
Misty Trail Lakehouse - Lower Level Deck
-
Misty Trail Lakehouse - Open Concept
-
Misty Trail Lakehouse - Sauna
-
Misty Trail Lakehouse - Long Range Lake Views
-
Misty Trail Lakehouse - Front Entrance
-
Misty Trail Lakehouse - Living Room with Gas Fireplace
-
Misty Trail Lakehouse - Living Room
-
Misty Trail Lakehouse - Spacious Living Room
-
Misty Trail Lakehouse - Kitchen Island
-
Misty Trail Lakehouse - Gourmet Kitchen
-
Misty Trail Lakehouse - Fully Equipped Kitchen
-
Misty Trail Lakehouse - Dining Area
-
Misty Trail Lakehouse - Mudroom with Sink
-
Misty Trail Lakehouse - Entry Level King Suite
-
Misty Trail Lakehouse - Entry Level King Suite
-
Misty Trail Lakehouse - Entry Level King En-Suite
-
Misty Trail Lakehouse - Entry Level King En-Suite
-
Misty Trail Lakehouse - Staircase
-
Misty Trail Lakehouse - Upper Level King Bedroom
-
Misty Trail Lakehouse - Upper Level King Bedroom
-
Misty Trail Lakehouse - Upper Level King En-Suite
-
Misty Trail Lakehouse - Upper Level King En-Suite
-
Misty Trail Lakehouse - Upper Level King En-Suite Shower
-
Misty Trail Lakehouse - Upper Level Loft
-
Misty Trail Lakehouse - Loft with Twin Beds
-
Misty Trail Lakehouse - Loft Lounge Seating
-
Misty Trail Lakehouse - Lower Level Staircase
-
Misty Trail Lakehouse - Lower Level Living Area
-
Misty Trail Lakehouse - Lower Level Deck Access
-
Misty Trail Lakehouse - Lower Level with Arcade Game
-
Misty Trail Lakehouse - Lower Level Lounge Space
-
Misty Trail Lakehouse - Lower Level with Gas Fireplace
-
Misty Trail Lakehouse - Lower Level Wet Bar with 70" TV
-
Misty Trail Lakehouse - Lower Level Wet Bar
-
Misty Trail Lakehouse - Wet Bar with Dishwasher
-
Misty Trail Lakehouse - King Suite with Deck Access
-
Misty Trail Lakehouse - Lower Level King Suite
-
Misty Trail Lakehouse - Lower Level King En-Suite
-
Misty Trail Lakehouse - Lower Level Queen Bunk Room
-
Misty Trail Lakehouse - Lower Level Queen Bunk Room
-
Misty Trail Lakehouse - Lower Level Laundry Room
-
Misty Trail Lakehouse - Lower Level Shared Half Bathroom
-
Misty Trail Lakehouse - Fire Pit
-
Misty Trail Lakehouse - Grilling Station
-
Misty Trail Lakehouse - Sauna
-
Misty Trail Lakehouse - Private Dock
-
Misty Trail Lakehouse - Dock
-
Misty Trail Lakehouse - Private Dock with Sundeck
-
Misty Trail Lakehouse - Cabin Rental on Lake Blue Ridge
-
Misty Trail Lakehouse - Dock Access
-
Misty Trail Lakehouse - Sundeck
-
Misty Trail Lakehouse - Sundeck Lounge Area
-
Misty Trail Lakehouse - Lake Blue Ridge
-
Misty Trail Lakehouse - Dock Dining Table
-
Misty Trail Lakehouse - Front Exterior
-
Misty Trail Lakehouse - Rear Exterior
-
Misty Trail Lakehouse - Spacious Decks
-
Misty Trail Lakehouse - Front Entrance
-
Misty Trail Lakehouse - Side Exterior
-
Misty Trail Lakehouse - Garage Game Room with Loft Apartment
-
Misty Trail Lakehouse - Garage Game Room
-
Misty Trail Lakehouse - Garage Game Room Air Hockey
-
Misty Trail Lakehouse - Garage Game Room Table Tennis
-
Misty Trail Lakehouse - Garage Loft Apartment
-
Misty Trail Lakehouse - Garage Loft Apartment with Two Queen Beds
-
Misty Trail Lakehouse - Rear Exterior
-
Misty Trail Lakehouse - Side View Cabin
-
Misty Trail Lakehouse - Cabin Rental on Lake Blue Ridge
RESERVATION QUOTE

 No
Pets
Allowed
No
Pets
Allowed